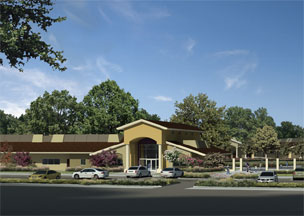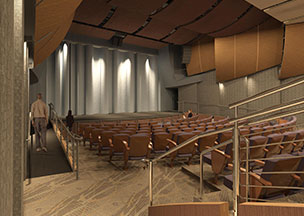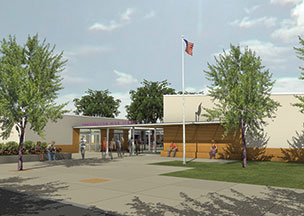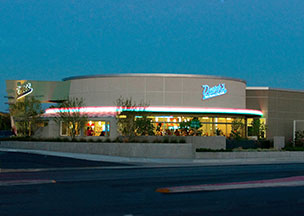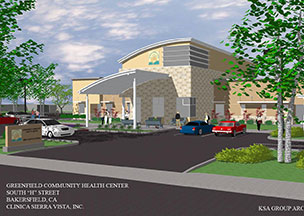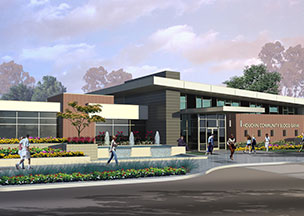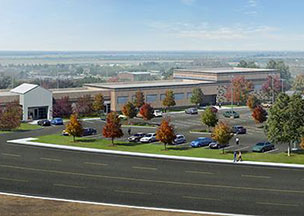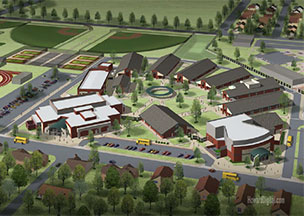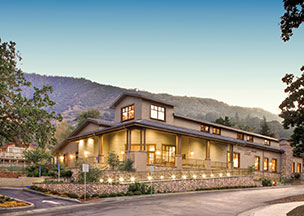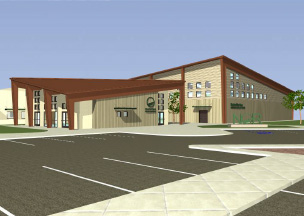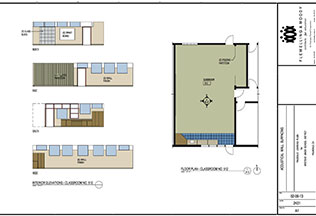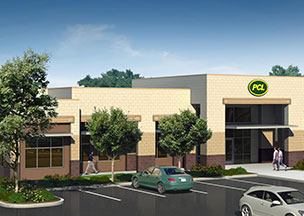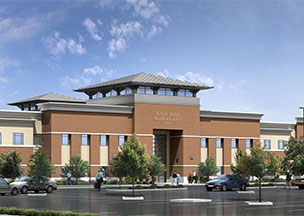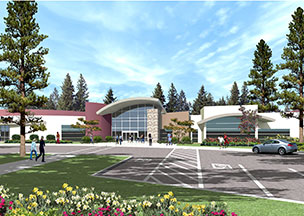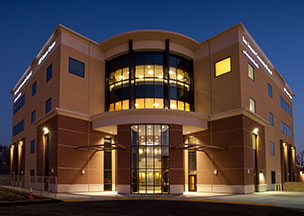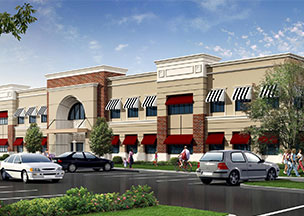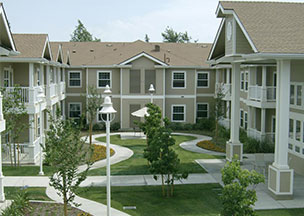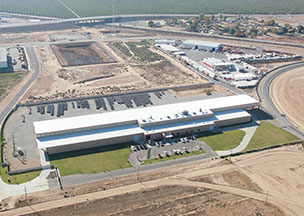Riverwalk Medical Arts Building was designed by KSA Group for Castle & Cooke Development as a pilot project to market and sell portions of the building as an office condominium concept. This proposed a unique challenge in that we wanted to de-centralize the HVAC systems in order to remove the complexity and occasional controversy involved in assigning operation and maintenance costs to the multiple tenants.
The structure was designed in 2006 just as a new HVAC system was daylighting in the United States. The system was known as Variable Refrigerant Volume or Variable Refrigerant Flow and utilized modular rooftop units that offered a very efficient de-centralized system that could be designed, sized, and installed as the portions of the building were sold off, as long as the proper piping and ventilation infrastructure was designed and installed to accommodate a large range of potential tenant space sizes and uses.
With a fair amount of research and a decent sales pitch, we convinced all parties that this would be an excellent system to apply to the project in lieu of the traditional large rooftop VAV systems typical for these structures. This system has since become the prevalent standard in the Kern County area. Our firm is known through the industry as early adaptor of this now accepted system and we created many of the design standards that are used by others.

